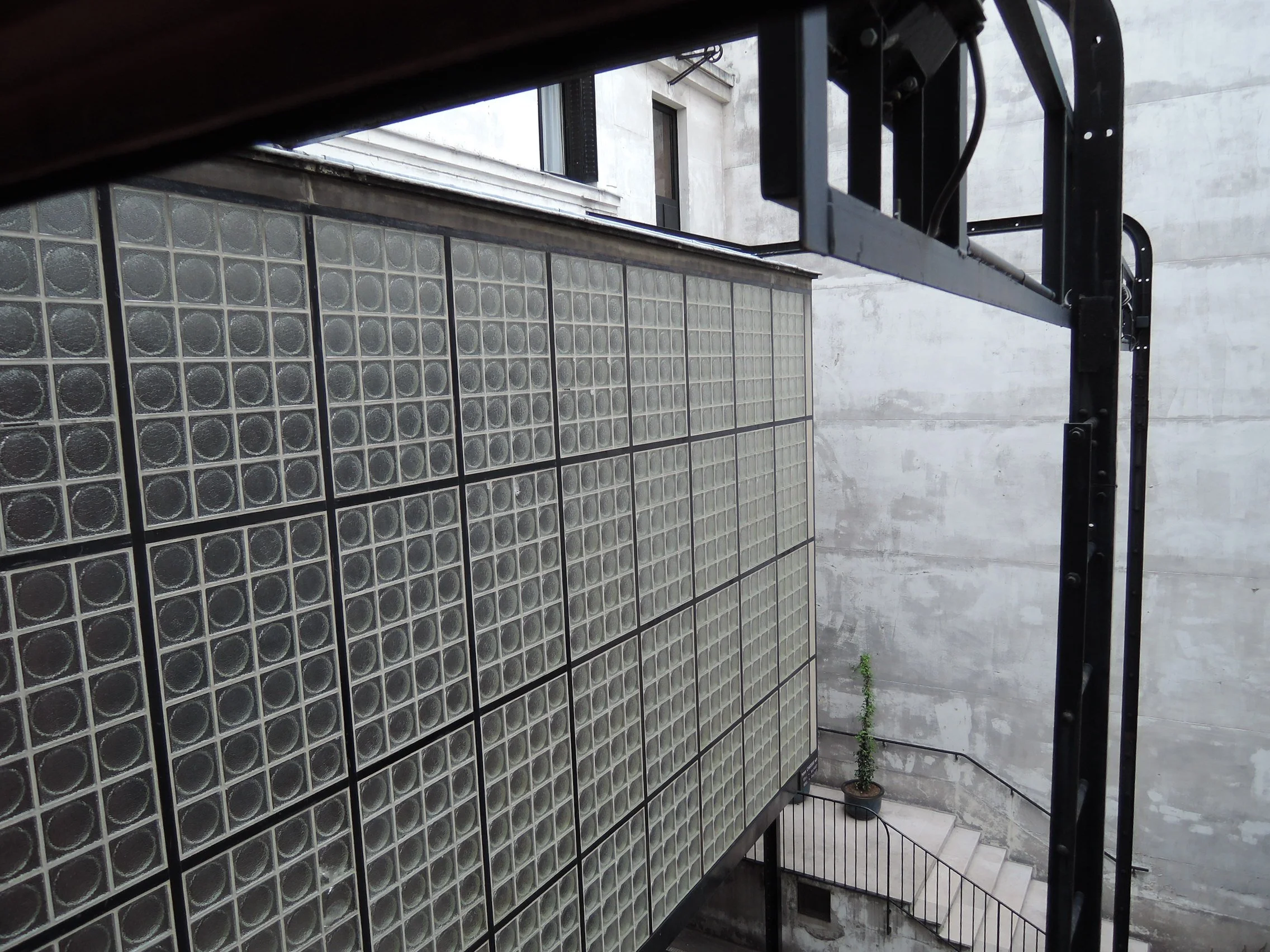
Masion de Verre
Maison de Verre, designed by Pierre Chareau in 1931
Studio DanReiser (Daniel Reiser) and James Carpenter Design (James Carpenter) teamed up for the structural evaluation, restoration, and redesign of the Maison de Verre in Paris. This building is hailed as one of the most remarkable examples of modernist architecture.
The project involved addressing a set of intricate challenges. The team delved into the historical context and construction techniques used during the building's original creation. They meticulously researched the history of the glass elements, recreating them with precision to match their original state.
Beyond the faithful restoration of the glass components, the collaboration also required designing a new structural system to support the glass blocks. This innovative structural solution allowed the building to maintain its architectural integrity while adhering to modern standards of structural stability and safety.
Their combined expertise and dedication exemplify the perfect blend of historical preservation and contemporary design. The result is a restoration that not only honors the original vision of the Maison de Verre but also ensures its longevity for future generations to admire.

Maison de Verre under construction, circa 1931


Front facade.





Garden view.


Detail images of the Nevada block designed in 1930s.



An original block was removed for research.


Interior views.

Designed by architect Pierre Chareau in 1931, the building functioned as a doctor’s office with a residence above. The same Parisian family-owned Maison de Verre for generations until changing hands in 2006 to American Robert Rubin, who initiated a thoughtful and historical restoration.
studioDanReiser, in collaboration with James Carpenter Design, conducted extensive research and evaluation into the original glass facade, including research into the glass formula to ensure that the light entering the building matched Chareau’s original vision.


